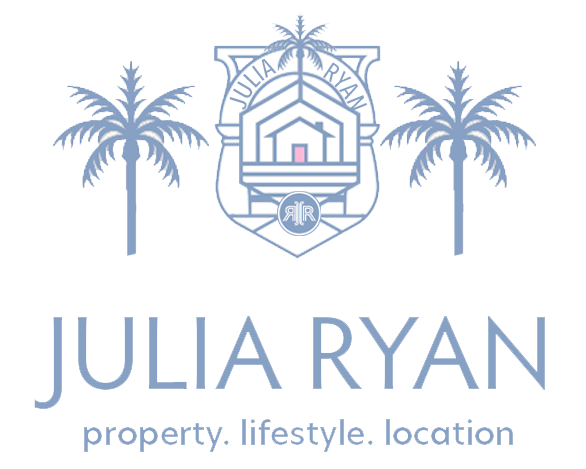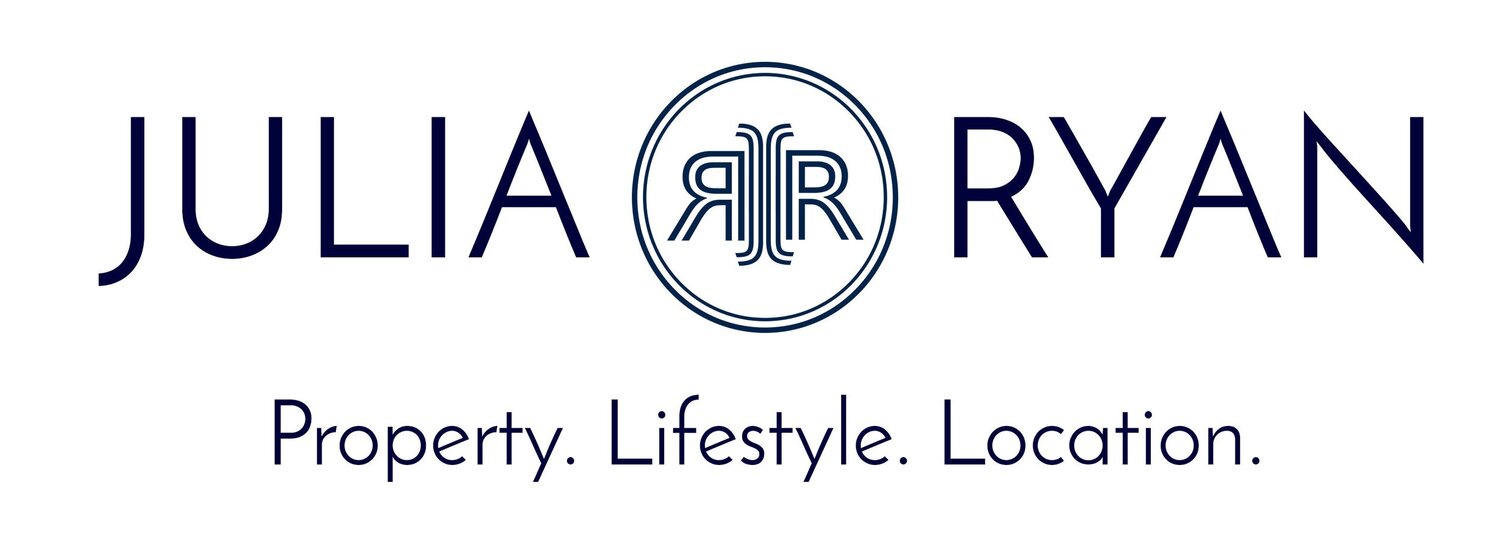One Room Challenge {office design} WEEK ONE
Happy hump day my friends!
So here I am committing myself to another six weeks of room design. In this heat. With the two babies in tow.
Godbless.
But the awesome news is that one wall in my house will hopefully look like this soon.
So here I am committing myself to another six weeks of room design. In this heat. With the two babies in tow.
Godbless.
But the awesome news is that one wall in my house will hopefully look like this soon.
Yes, basically I will be showing the progress I'm making on my office every Wednesday for the next six weeks. I don't have my final ideas together yet for the actual desk wall or the bookshelves so I'll be sharing those mood boards as I come up with them.
Y'all know I've been talking about it a lot but never showed any pictures. Yes, well, ahem. That's because it's an embarrassment.
But I'm hoping to slowly change that with the whole blog world holding me accountable.
There are no fairy designers hiding in the wings or big budget allowances here so y'all bear with me.
I feel like I'm airing my dirty laundry here. And then linking that smelly socks to some really awesome bloggers who are probably doubting my participation in this challenge.
But like any good blogger, I'm here to share with you my before and you'll have to wait six weeks to see the final after.
This is where we leave off.
Okay, so not terrible. Just not my style. And not big enough. The console table turned desk is too shallow and doesn't offer any worktop space. The bookshelves also need some styling to say the least.
This is a really before picture when I was thinking about having this room function as an office/dining room. That quickly proved useless because we still never sat down at the table to eat.
Here is the wall opposite my desk which I like to think of as the cocktail corner.
I have big things in store for this wall. Big. Think gallery wall. Think color.
This is where I'm going to start.
Y'all know I've been talking about it a lot but never showed any pictures. Yes, well, ahem. That's because it's an embarrassment.
But I'm hoping to slowly change that with the whole blog world holding me accountable.
There are no fairy designers hiding in the wings or big budget allowances here so y'all bear with me.
I feel like I'm airing my dirty laundry here. And then linking that smelly socks to some really awesome bloggers who are probably doubting my participation in this challenge.
But like any good blogger, I'm here to share with you my before and you'll have to wait six weeks to see the final after.
This is where we leave off.
Just for clarification, this used to be our extra large formal dining room. We never used it.
So I broke this space in half right down the middle allocating the far half to my kids for a play room and claiming the first half for myself as an office.
Okay, so not terrible. Just not my style. And not big enough. The console table turned desk is too shallow and doesn't offer any worktop space. The bookshelves also need some styling to say the least.
This is a really before picture when I was thinking about having this room function as an office/dining room. That quickly proved useless because we still never sat down at the table to eat.

Here is the wall opposite my desk which I like to think of as the cocktail corner.
I have big things in store for this wall. Big. Think gallery wall. Think color.
This is where I'm going to start.
Beth - Chinoiserie ChicLauren - The Cottage MixSherry - Design IndulgenceLindsay - Everything LEBBarbara - Hodge:PodgeKim - Kim Macumber InteriorsLisA - Lisa Mende DesignTiffany - Living SavvyJessie - Mix & ChicLinda - My Crafty Home LifeAlison - My Little Happy PlaceDanylle - Nana MoonNicole - Nicole Scott DesignsJulia - Pawleys Island PoshJennifer - The Pink PagodaNancy - Powell Brower HomeLindsay - The Pursuit of StyleEmily - Rue de EmilyLindsay - Sadie + StellaLisa - Trapped in North Jersey






